
4435 Vallejo Street – $ 757,000
SUNNYSIDE – NEW LISTING
OPEN HOUSE – Saturday February 11th 12-2PM!
New Modern Construction in Denver’s Hot Northwest Neighborhood, Sunnyside. A Dramatic Interpretation of Modern Living Awaits.
High on Style, Vallejo Nods to Historic Modern Simplicities of International Design. Interesting Timeless Materials of Shiplap Siding Create the Skin. Store Front Windows add to a Naturally Light Filled Space. Attention to Detail is Front and Center. Natural, Organic Materials are Used in Different ways and Continue Throughout the Home. Architect is Meridian 105.
Unexpected is the Metal Room Dividers and Windows. Big on Scale, the Combination of Black Metal and Stark White Ceilings and Walls Indulge the Senses.
- Shiplap Siding – European Gray Pine Tar Finish
- Herringbone Japanese Burnt Wood – Shou Sugi Ban
- Custom Metal Window Bi Fold Doors
- Home Office – Library – Den
- 6.5 Foot Electric Fireplace
- Mud Room – Custom Bench + Built In Storage Drawers
- Pre-Wired for Audio and Security
- Whitewashed Hardwood Flooring
- Distressed Wood Accents Throughout
The Kitchen is nothing Short of Spectacular. Metal Frames Add to the Drama that Anchors the Open Floor Plan. Sunken from the Main Living Space the Kitchen is all about Modern, Smart Finishes. Layers of White – Quartz, Tile and Wood – Harmonize into Subtle Radiance.
- Sunken Kitchen
- Designer Tile
- Custom Built-In Banquet
- Adjoining Bar with Wine Refrigeration
- Custom Metal Room Divider Panels
- Quartz Countertops
- Island Seating
- Stainless Steel Appliances
- 6 Burner Gas Range
- In Counter Garbage Drop
- Designer Lighting
A Sitting Room Welcomes into the Master Suite. Black Framed Panels mixed in with Shou Sugi Ban Walls have an Artisanal Quality. The Large Custom Walk-In Closet, Custom Shelving and 4 Piece Spa Bath Complete the Naturally Lit Suite.
- Master Suite
- Separate Sitting/Relaxing Area
- Large Master Walk-In Closet
- 4 Piece Spa Bathroom
- 2 Separate Vanity’s
- Large Walk-In Shower
- Designer Lighting and Tile
Perched up on the 3rd Floor Boasts an Enormous Deck of Tiger Wood Planks. A Custom Built-In Wet Bar is Perfect for Entertaining. Large Enough as a Theatre, Entertaining, Studio or Gym this Space is an Added Surprise.
- 3rd Floor Party Room
- Large Tiger Wood Deck
- Custom Planters
- Ornamental Grasses
Located in Sunnyside, one of Denver’s Coveted Northwest Neighborhoods. A Walkable Neighborhood with Shops, Restaurants and Cafes. An Easy Commute to Downtown and Easy Gateway to the Mountains.
Details
Style: 3 Story
Bedrooms: 3
Office: 1
Baths: 4
Square Feet: 2,168
Parking: 2 Car Garage
REQUEST INFORMATION
REQUEST INFORMATION
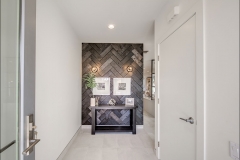
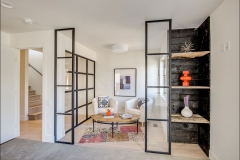
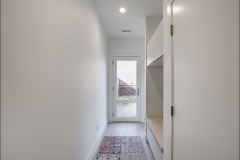
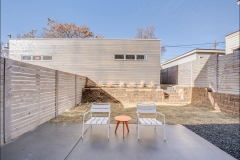
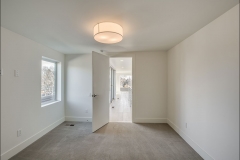
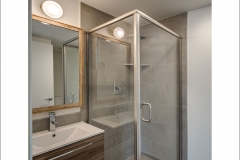
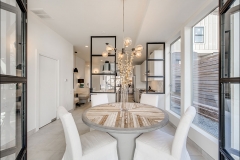
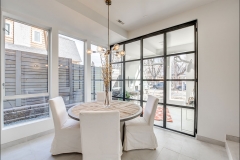
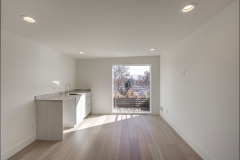
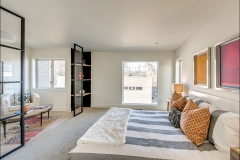
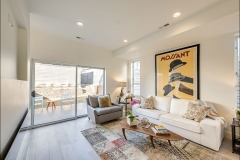
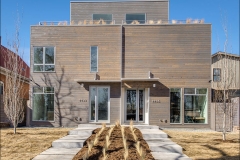
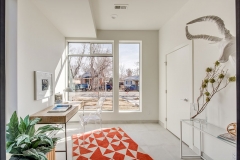
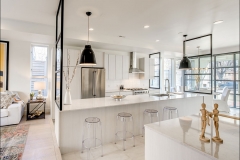
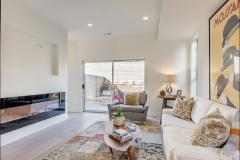
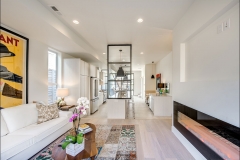
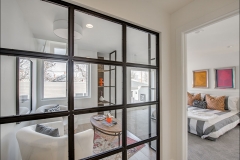
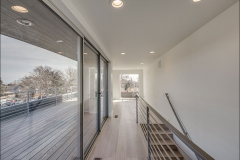
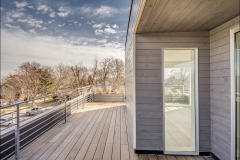
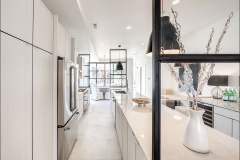
Leave a Reply